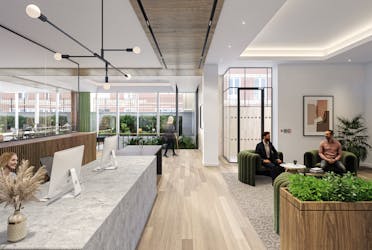40 Argyll Street
, W1FThe Space
Designed by AHMM, 40 Argyll St will deliver 93,000 sq ft of best-in-class office space by Q2 2026.
At a glance
| Property Type | Office |
| Tenure | To Let |
| Size | 29,504 to 94,206 sq ft |
| Rent | £150 per sq ft |
| Business Rates | Upon Enquiry |
| Service Charge | n/a |
| Energy Performance Rating | Upon enquiry |
Charing Cross
16 mins
Euston
20 mins
Marylebone
21 mins
Victoria
25 mins
Oxford Circus
1 min
Bond Street
7 mins
Piccadilly Circus
9 mins
Tottenham Court Road
9 mins
Key Points
- Island Site
- Sky Pavilion and Terrace
- Triple Height Reception with 9m volume
- Showers & Luxury changing facilities
- 150 Lockers
- 116 cycle spaces
- 2,835 sq ft communal roof terrace
- 3.8 - 5m floor-to-ceiling
Description
Designed by award-winning architects Allford Hall Monaghan Morris, the building will deliver 93,000 sq ft of best-in-class office space, with the addition of a communal roof terrace and sky pavilion offering incredible views across London. This prominent island site will boast an exceptional arrival experience, featuring a 9m-high triple-height reception opening into a central atrium. The floors are flooded with natural light and benefit from 3.4–5.0m floor-to-ceiling heights. 40 Argyll is due for completion in Q2 2026.
Available area
The accommodation comprises the following areas:
| Name | sq ft | sq m | Availability |
|---|---|---|---|
| 5th - Sky Room | 581 | 53.98 | Available |
| 4th | 29,504 | 2,741.01 | Available |
| 3rd | 30,753 | 2,857.05 | Available |
| 2nd | 31,592 | 2,934.99 | Available |
| Ground - Reception | 1,776 | 165 | Available |
| Total | 94,206 | 8,752.03 |
The Location
40 Argyll Street sits at the epicentre of London W1 - the best of Mayfair, Soho, Fitzrovia and Marylebone. Just steps away from Oxford Circus and the Elizabeth Line entrance at Hanover Square, therefore offering unparalleled connectivity.





