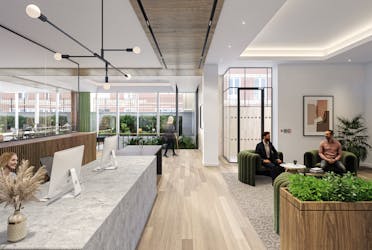Wells & More, 45 Mortimer Street
Fitzrovia, London, W1W 8HJThe Space
5,527 sq ft Fully Fitted 3rd floor unit in this prime Fitzrovia building. Courtyard Garden & impressive reception experience.
At a glance
| Property Type | Office |
| Tenure | To Let |
| Size | 5,527 sq ft |
| Rent | £132.50 per sq ft |
| Business Rates | £35.56 per sq ft estimated |
| Service Charge | £19.27 per sq ft estimated |
| Energy Performance Rating | This property has been graded as B (29) |
Euston
14 mins
Charing Cross
18 mins
Marylebone
21 mins
St Pancras
22 mins
Oxford Circus
4 mins
Goodge Street
5 mins
Tottenham Court Road
7 mins
Great Portland Street
9 mins
Key Points
- Covered courtyard for year-round use
- Showers & changing facilities
- New hospitality led reception
- 2.75m finished floor to ceiling height
- 38 Bike spaces & 62 lockers
- EPC Rating B
- SKA 'Gold' in sustainable fit out
Description
Wells & More is a beautifully reimagined workspace in the heart of Fitzrovia occupying a prominent position on the corner of Wells Street and Mortimer Street, just five minutes from Oxford Circus station.
The interior of Wells & More is defined by the striking new reception experience designed by Conran and Partners, and a unique art-filled atrium, spanned by a glass walkway, which cascades natural light through the whole building.
The newly remodelled welcome experience offers a concierge style coffee bar lobby and flexible event space, alongside a variety of agile workspaces. In the centre of the building is a newly designed courtyard with a retractable roof, providing year-round outdoor space to relax, socialise and work. With comfy outdoor seating, feature green wall and ambient lighting, it’s a true oasis of tranquillity.
Wells & More offers a whole choice of workspaces designed and built for every business. You can choose spaces that are Ready to Fit by you and your team or Fitted and designed by our in-house experts.
Available area
| Name | sq ft | sq m | Availability |
|---|---|---|---|
| 3rd - East | 5,527 | 513.48 | Available |
| Total | 5,527 | 513.48 |
The Location
Perfectly located in the heart of Fitzrovia at the junction of Wells & Mortimer Street.
Creative energy, world-class restaurants, bars, galleries and plentiful green spaces.
Five underground stations and five tube lines within a 10 minute walk of the front door, including the new Elizabeth line.
Specifications
New reception designed by Conran and Partners
Concierge style coffee bar
Flexible event space
2,000 sq ft covered courtyard
2.75m floor to ceiling height
Full HVAC system
EPC Rating B
Smart workplace app
38 Bike spaces and 62 lockers




